
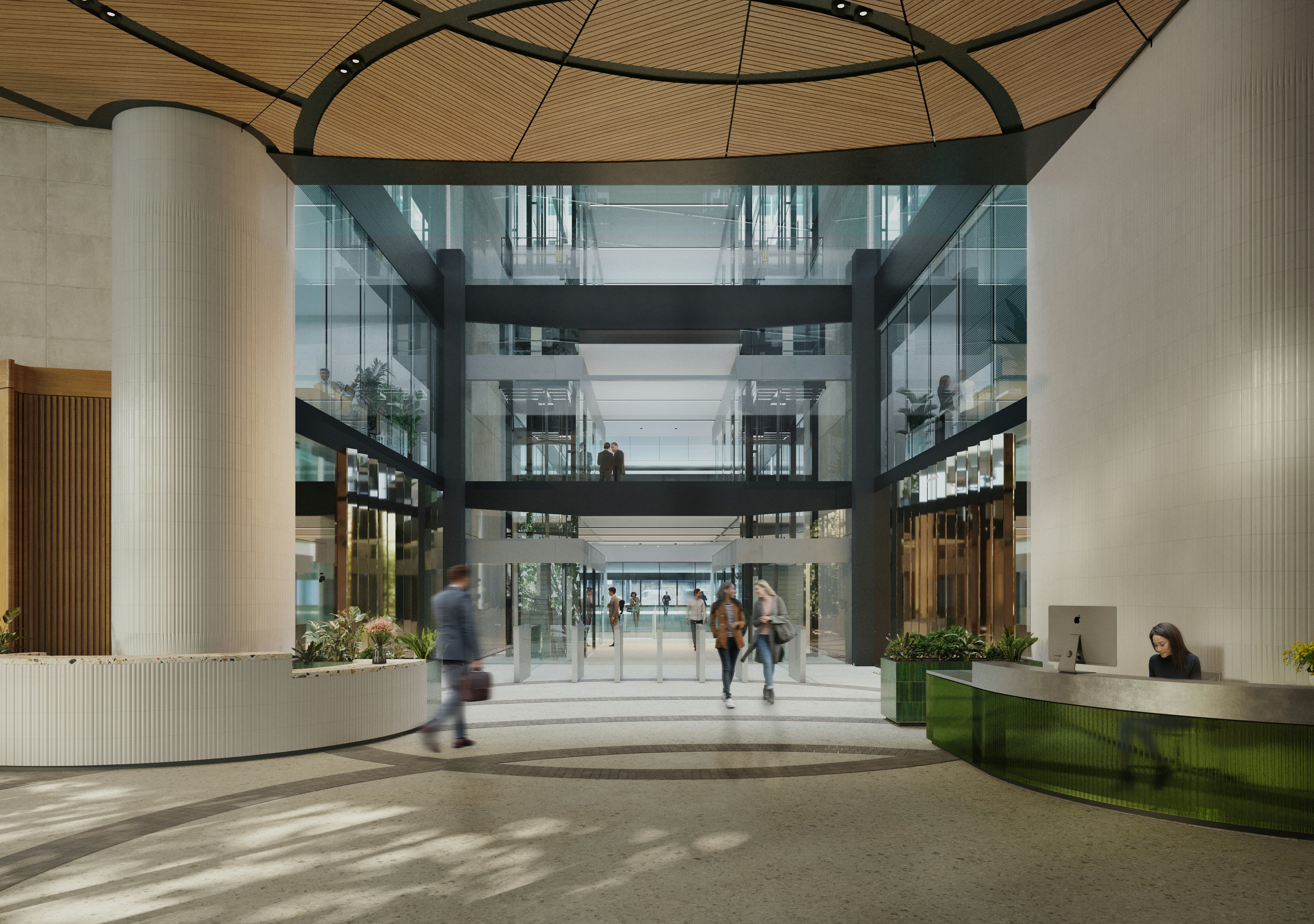
Welcome to one of London’s most sustainable and low carbon refurbishments. Ten Gresham is not just a place to work – it’s a low-carbon lifestyle with character and connection, designed to support high performance.
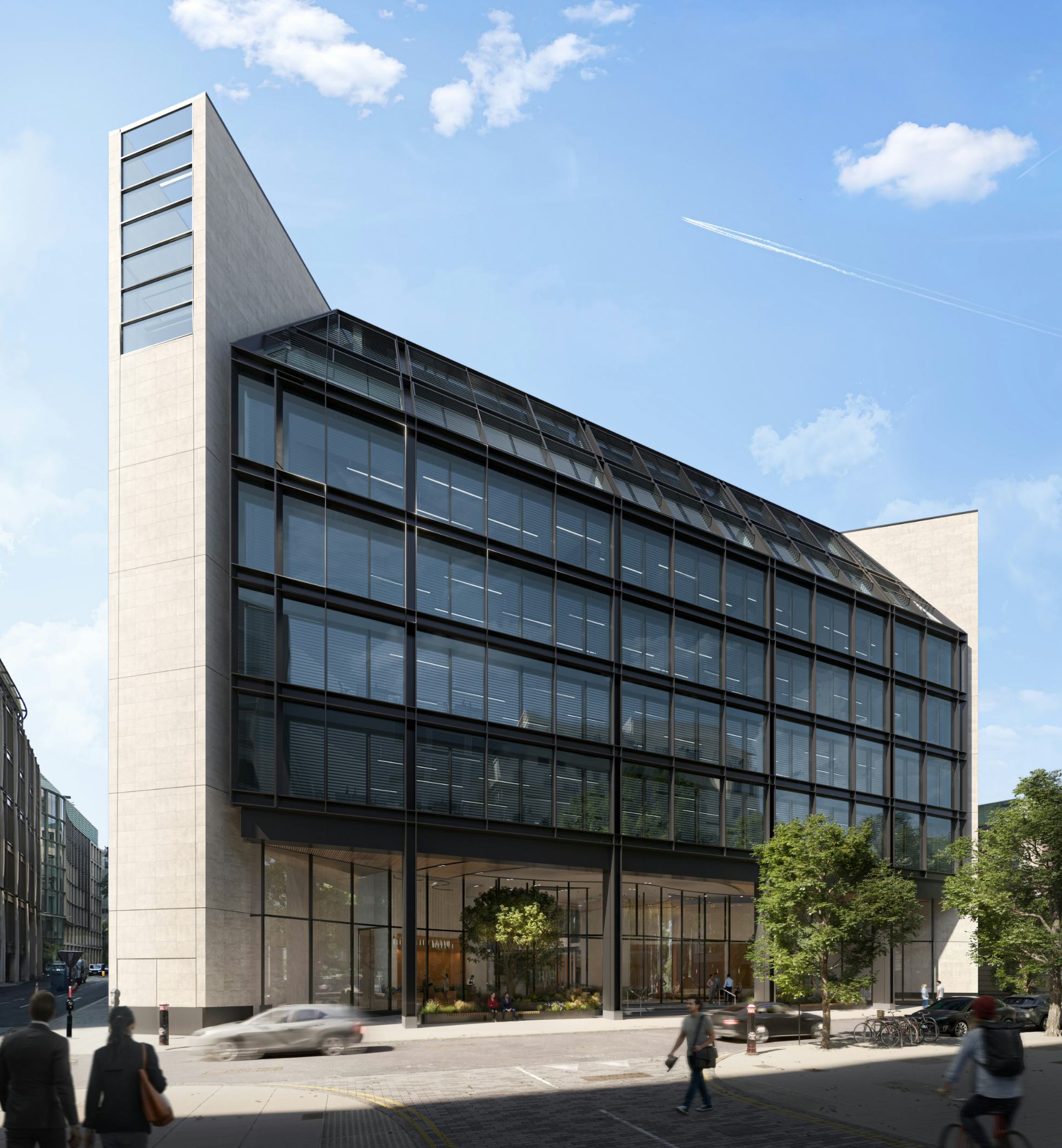
Ten Gresham offers a carefully designed mix of more relaxed and informal areas that blend productivity with wellbeing. The design incorporates natural materials, shapes and colours, which contribute to improving acoustic performance and air quality, reducing stress, enhancing creativity and clarity of thought.

| Select floors | Click to view | ||
|---|---|---|---|
| Eighth* | 2,732 sq ft | ||
| Seventh | 16,227 sq ft | ||
| Sixth | 29,914 sq ft | ||
| Fifth | 31,477 sq ft | ||
| Fourth | 32,317 sq ft | ||
| Third | 32,403 sq ft | ||
| Second | LET | ||
| First | LET | ||
| Ground | LET | ||
| Lower Ground | (End-of-trip) | ||
| Basement | (Additional cycle storage) |
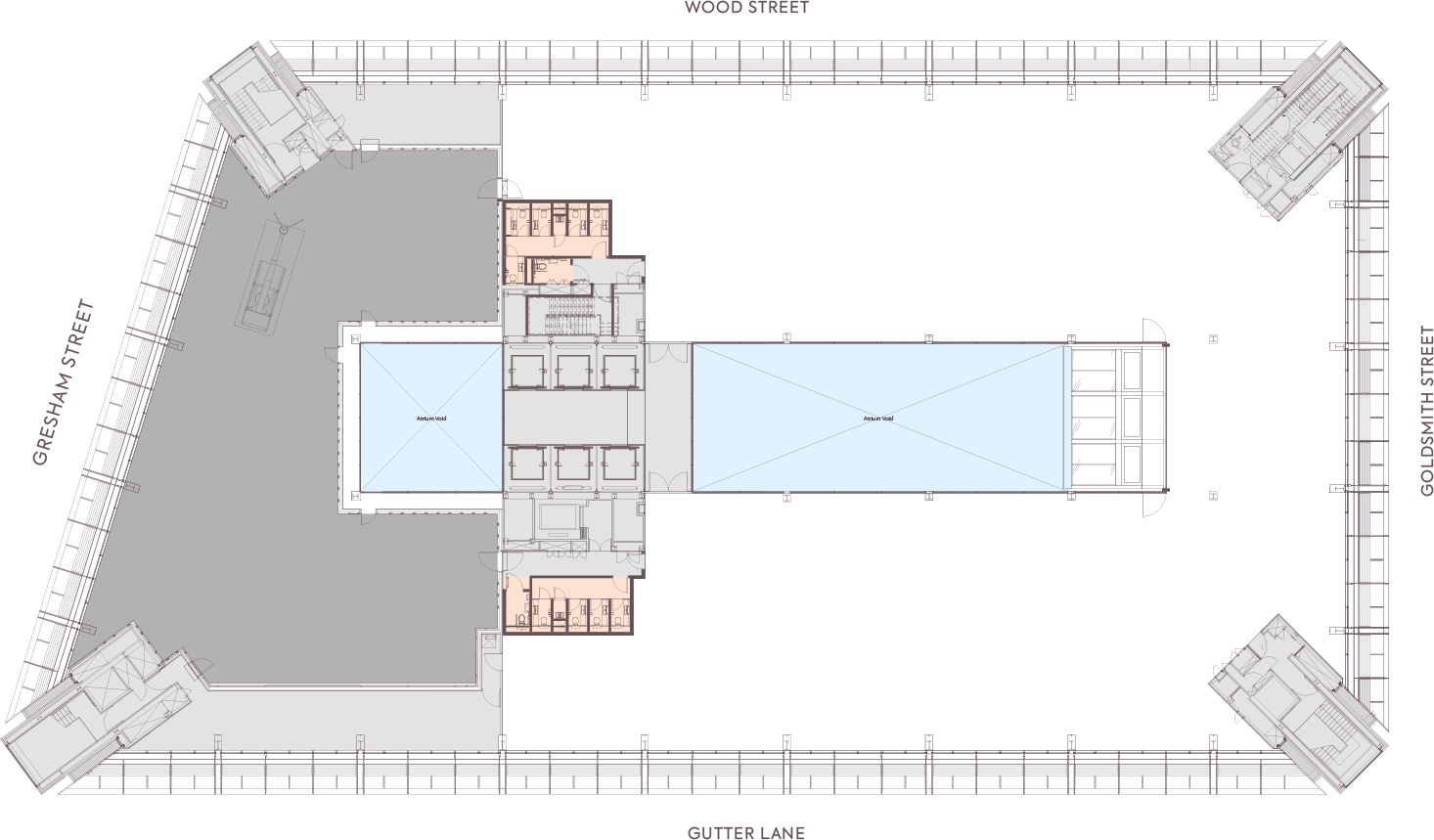
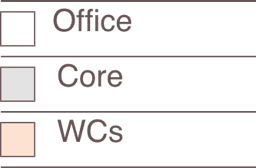
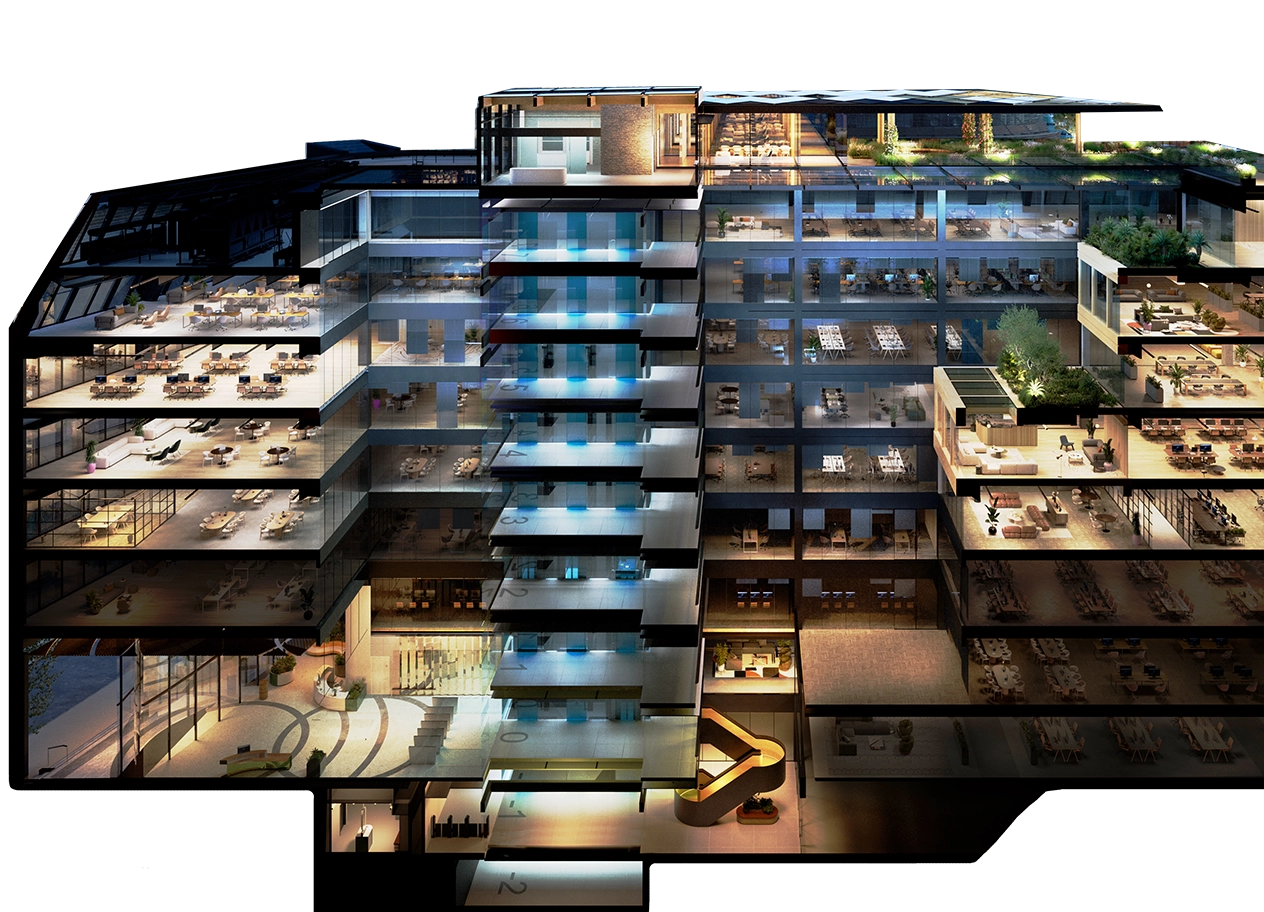
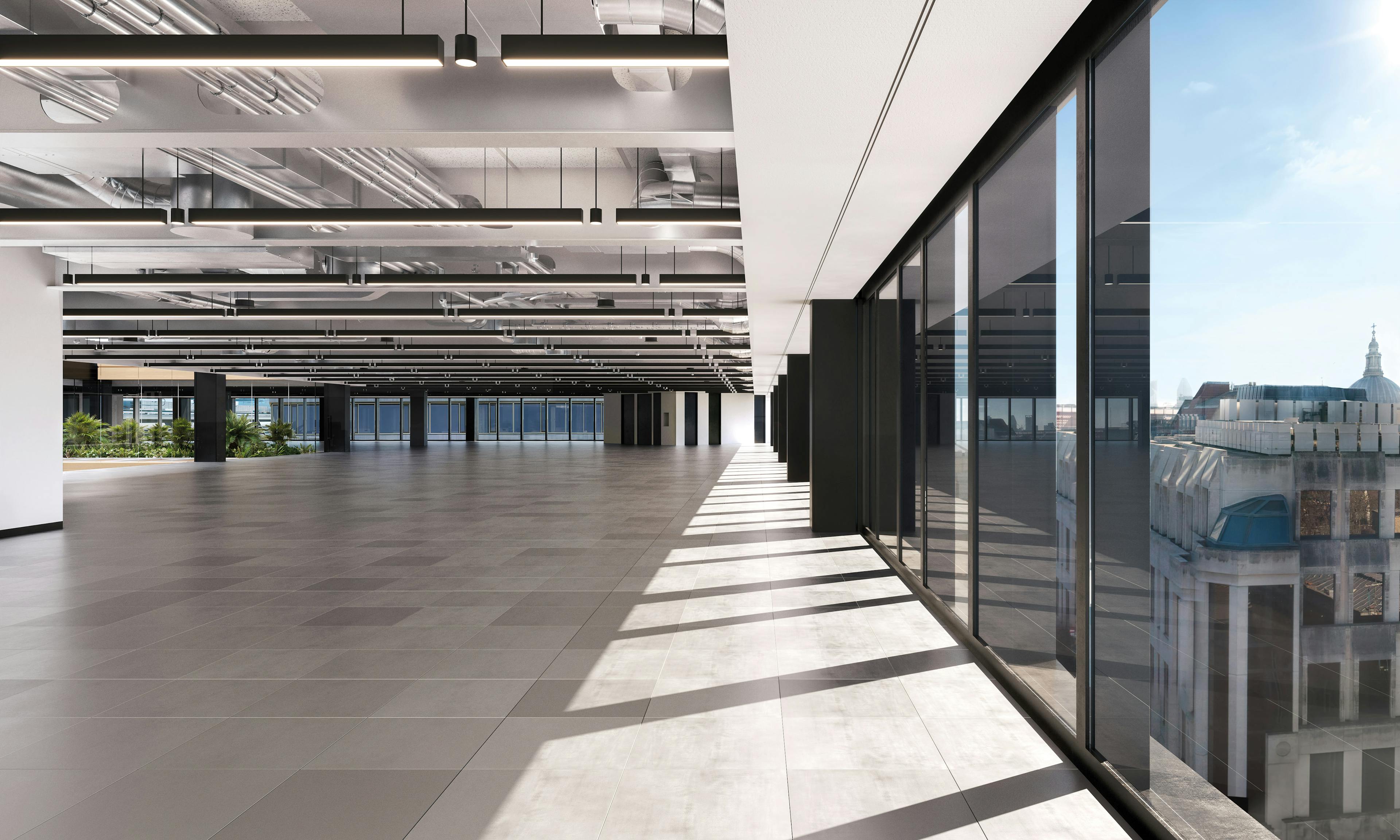
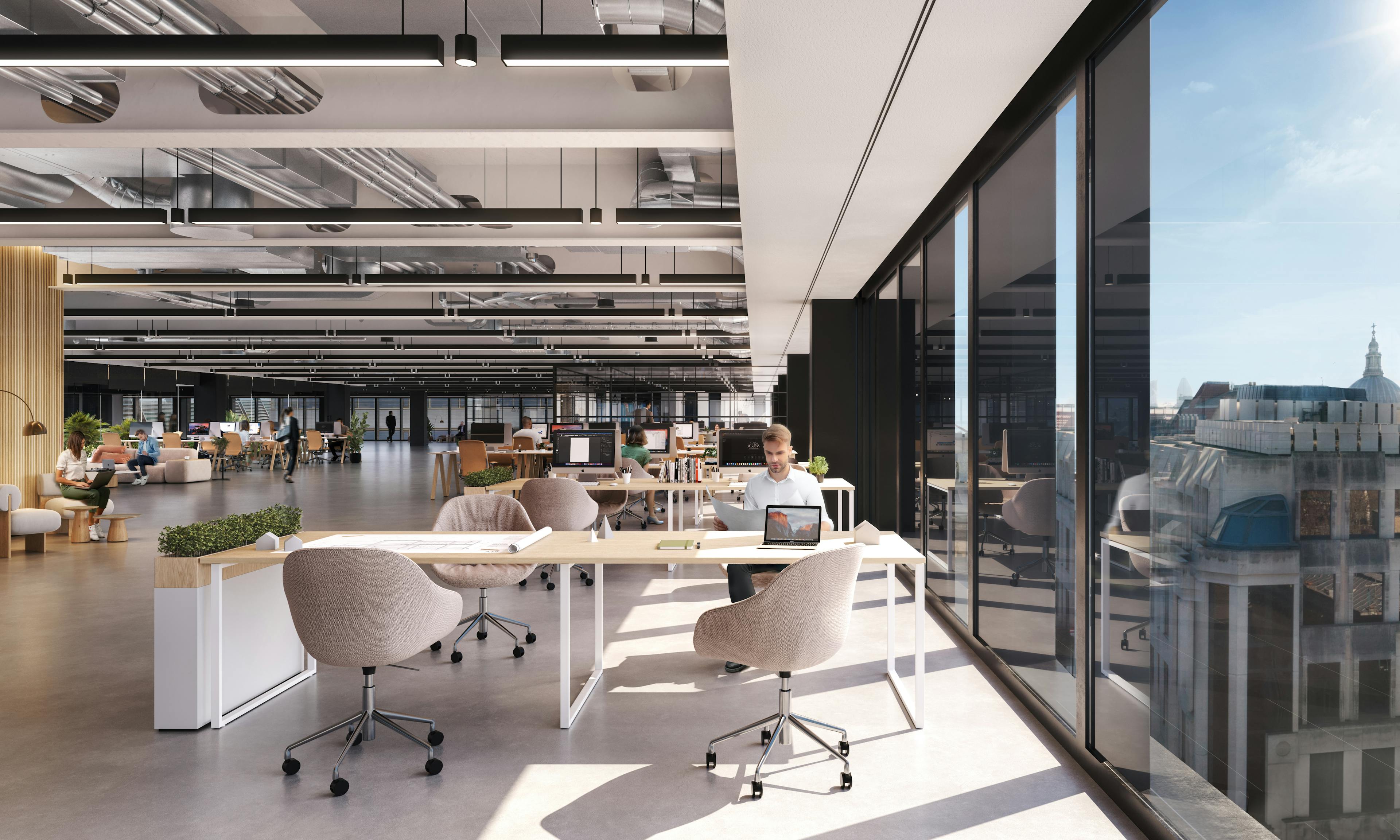
5,146 sq ft communal roof terrace plus 2,732 sq ft rooftop pavilion
Exclusive Ten Gresham occupier benefits at Manicomio
Club-like end of trip facilities including 480 cycle spaces, 480 lockers & 49 showers
Efficient floorplates with central atrium & excellent natural light and virtually column free
6 x 24 person passenger lifts
3m floor to ceiling height
1 person per 8 sq m occupational density
16 litres fresh air per second per person
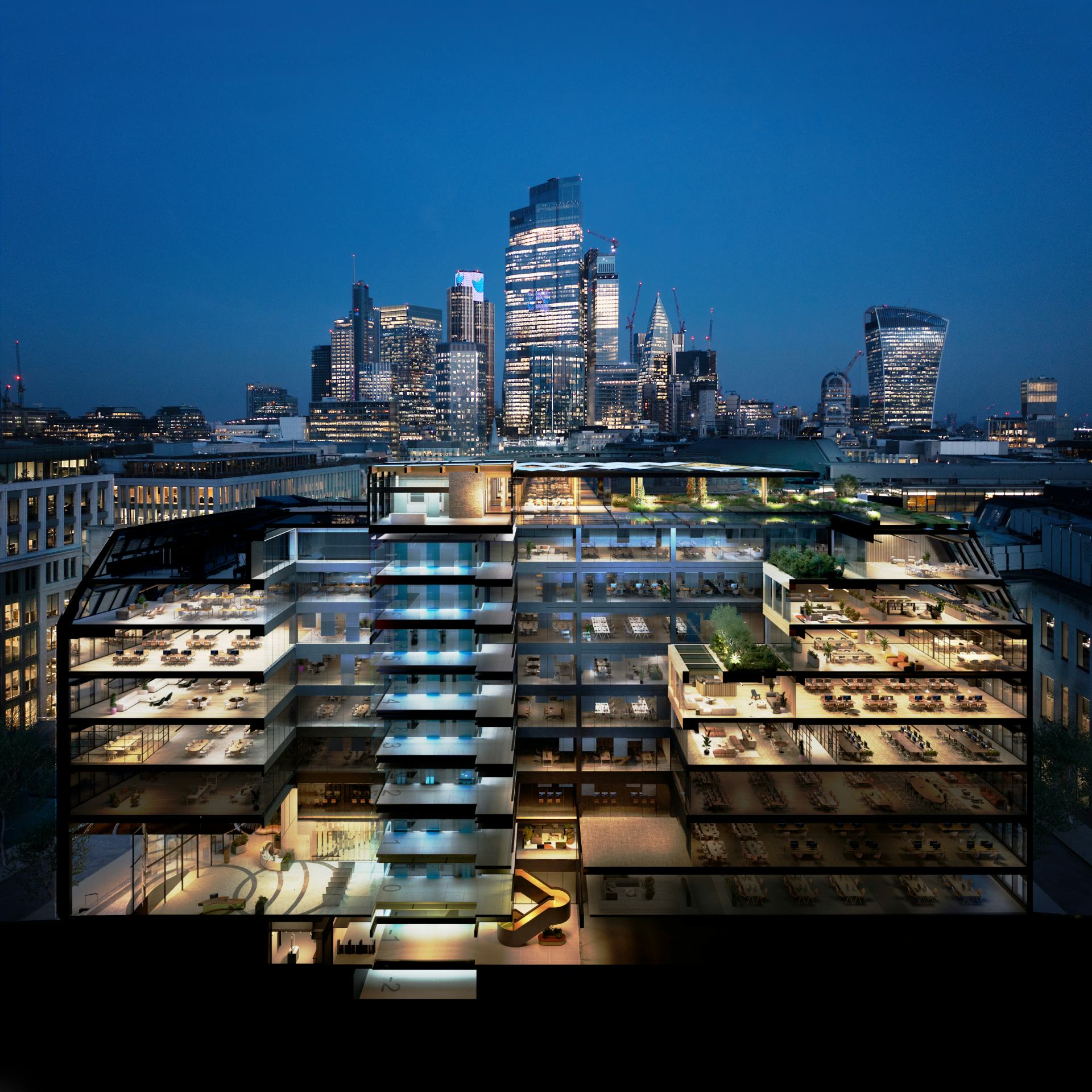


Contractor
Mace
M&E Consultant
AECOM
Structural Engineer
AECOM
Project manager
Knight Frank
Development manager
Thamesis